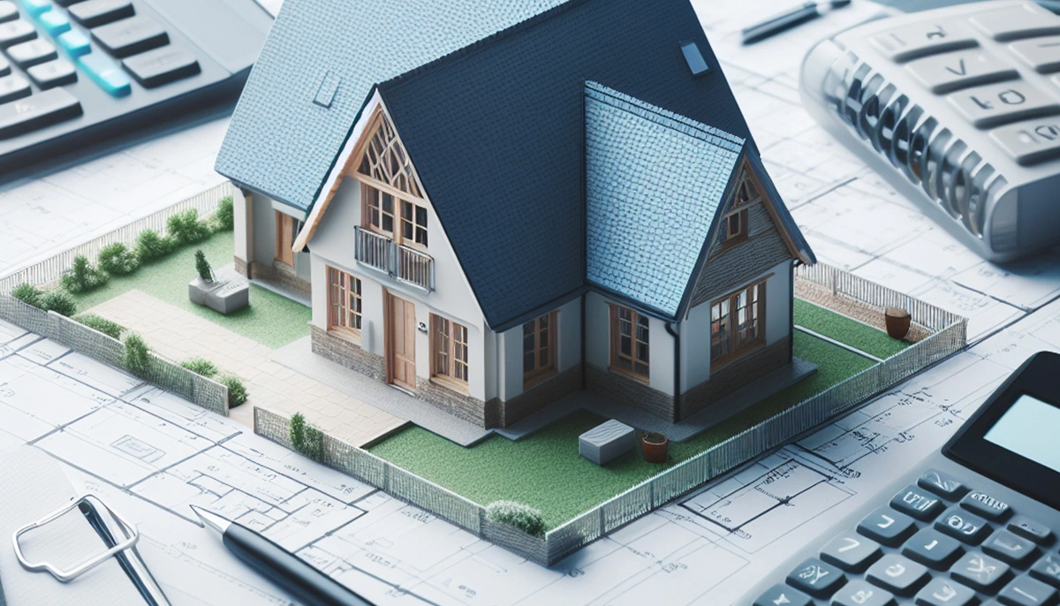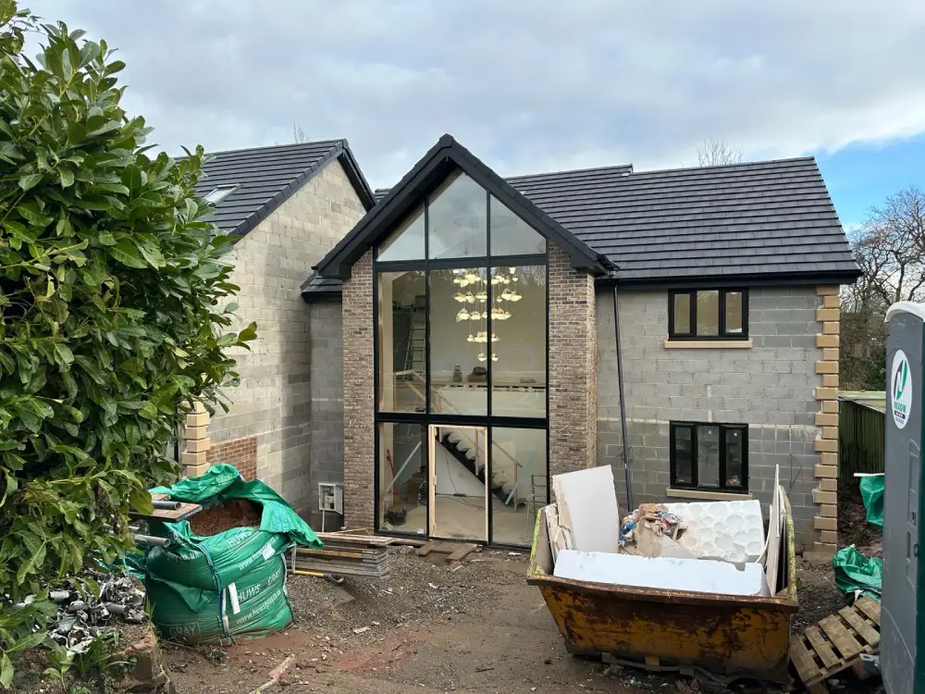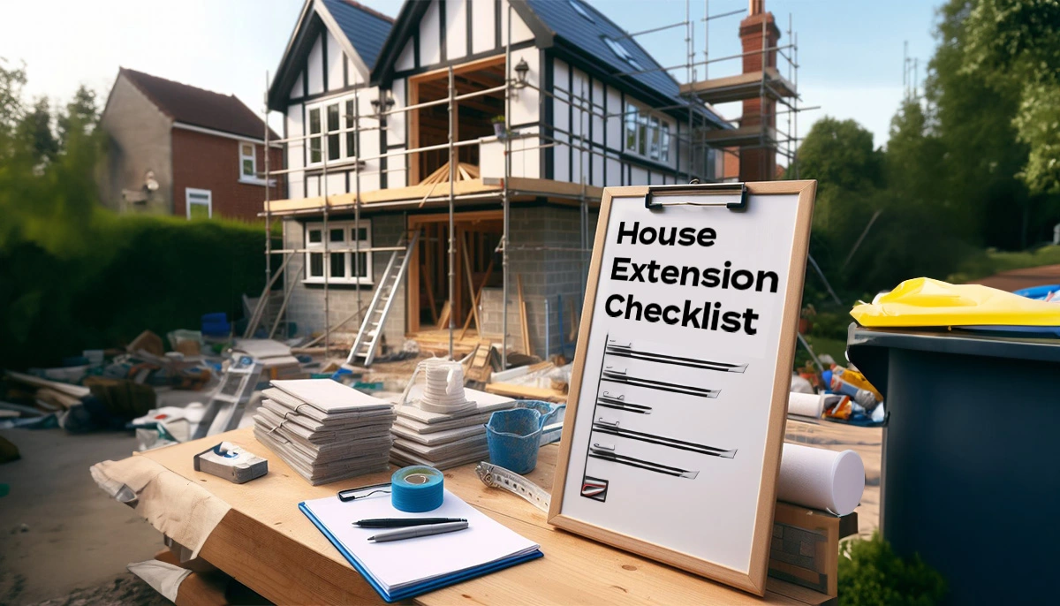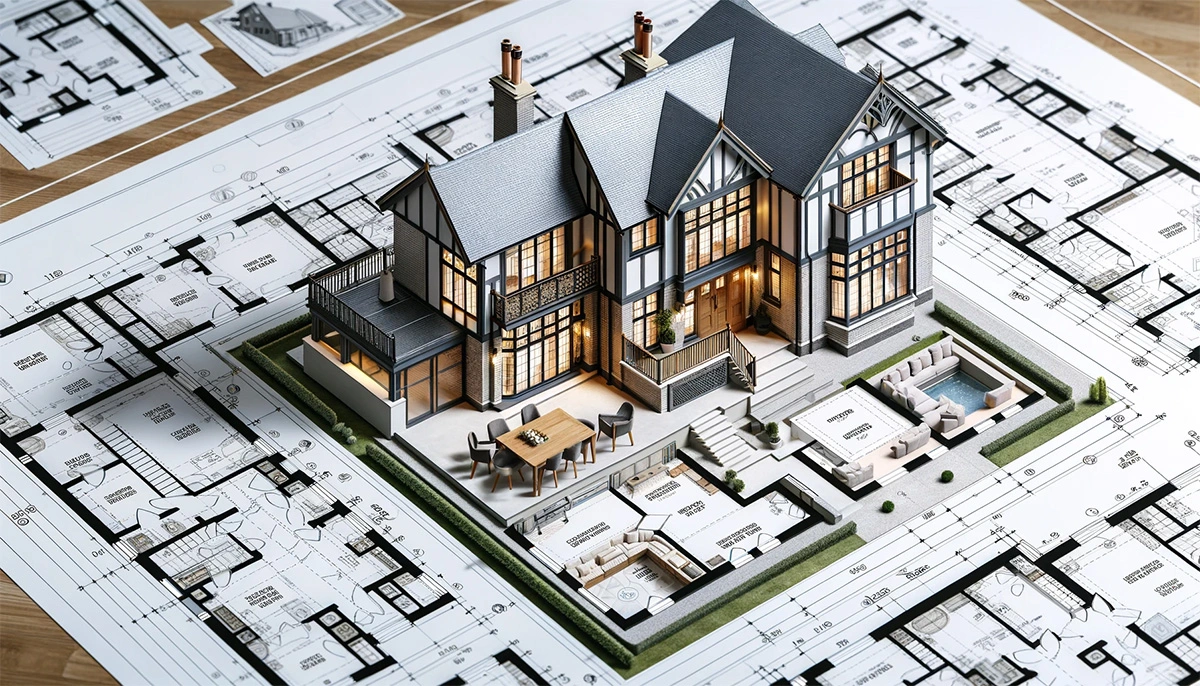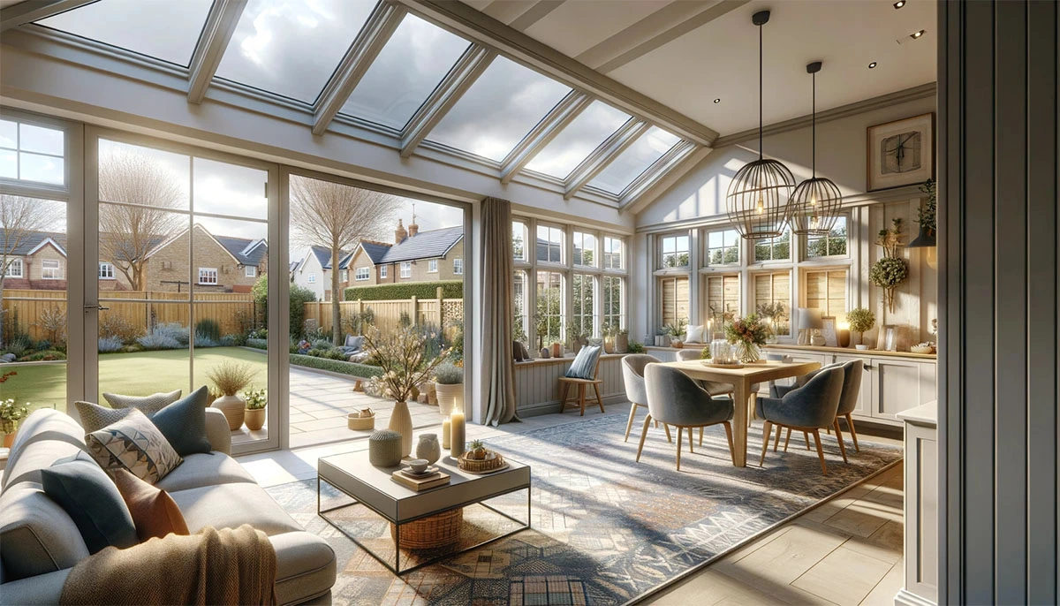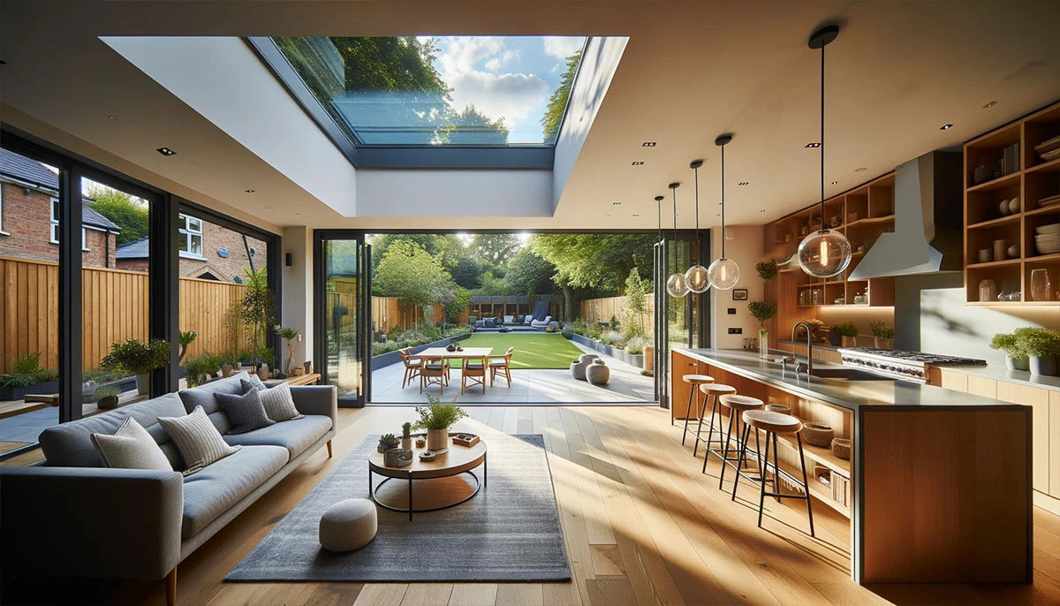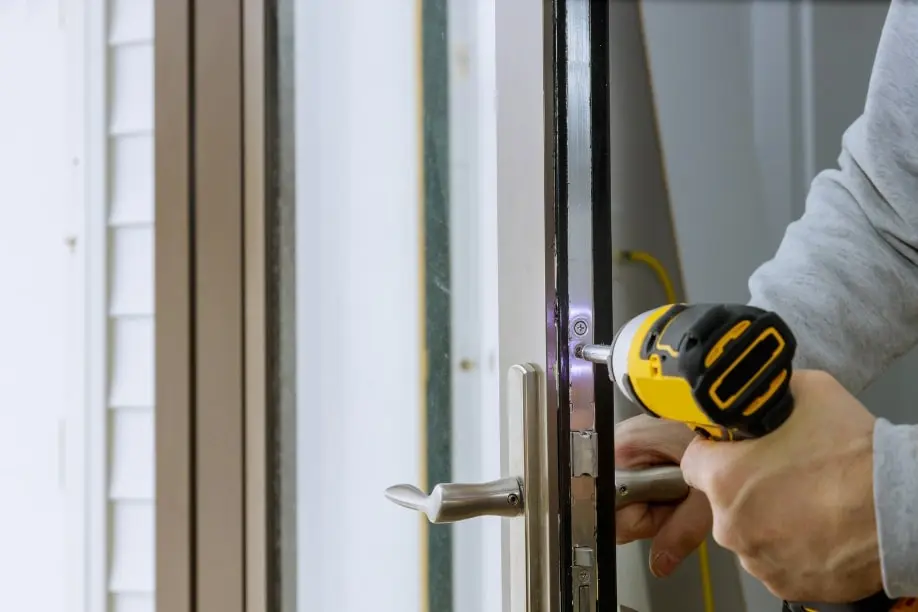
As a seasoned building contractor based in the UK, we’ve overseen numerous house extension projects in Manchester. The house extension cost can vary greatly depending on various factors. Here’s a more detailed breakdown of the things you need to consider when calculating how much you will need:
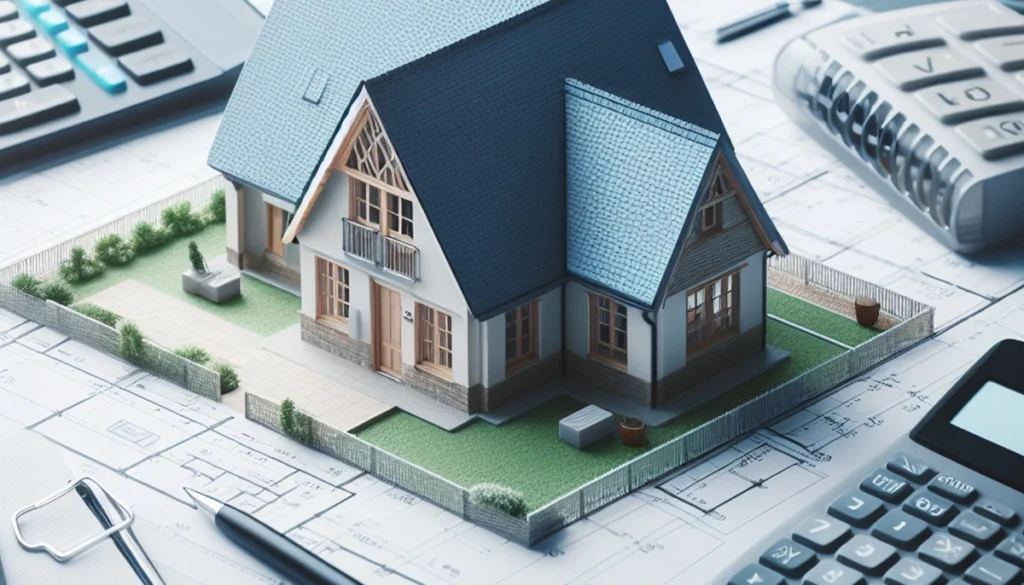
Before any construction begins, you’ll need a detailed architectural design. This is a crucial step in laying the foundation for your entire project. The design will detail your extension’s layout, size, and aesthetics. Investing time and thought into this stage is important, as a well-planned design can save you from costly changes later on.
In some cases, you may need planning permission from your local council. This is typically required if your extension will significantly change the appearance of your house or if it will be close to a boundary. The process involves submitting detailed plans and waiting for approval, which can take several weeks.
It must comply with building regulations to ensure your extension is safe and energy-efficient. These regulations cover everything from the structural integrity of the building to the insulation levels. A building control surveyor will inspect your project at various stages and issue a certificate upon completion.
The construction phase is where your plans come to life. This involves various tasks, including digging the foundations, erecting the structure, installing windows and doors, and making the extension weatherproof. The construction cost can vary greatly depending on the size and complexity of the extension. These costs will need to include:
If you’re adding a kitchen or bathroom, this will add to the overall cost. These rooms require additional plumbing and electrical work, and the cost of fixtures and fittings can add up. The cost will depend on the quality of fixtures and fittings you choose.
The choice of flooring can greatly impact the look and feel of your extension. Options range from budget-friendly laminate to high-end hardwood or tiles. The flooring cost can vary depending on the material chosen and the area to be covered.
Finally, painting and decorating will give your extension the finishing touch. This involves painting the walls and choosing and installing any light fixtures, blinds or curtains, and other decorative elements.
Remember, these are just indicative areas where costs will be incurred. The actual cost of your house extension will depend on your specific requirements and the project’s complexity, so it’s difficult for us to give exact figures, particularly with the material prices fluctuating. However, we are happy to give you a free quote if you contact us.
Building a house extension is a significant investment, but with careful planning and budgeting, you can create a beautiful and valuable addition to your home.

