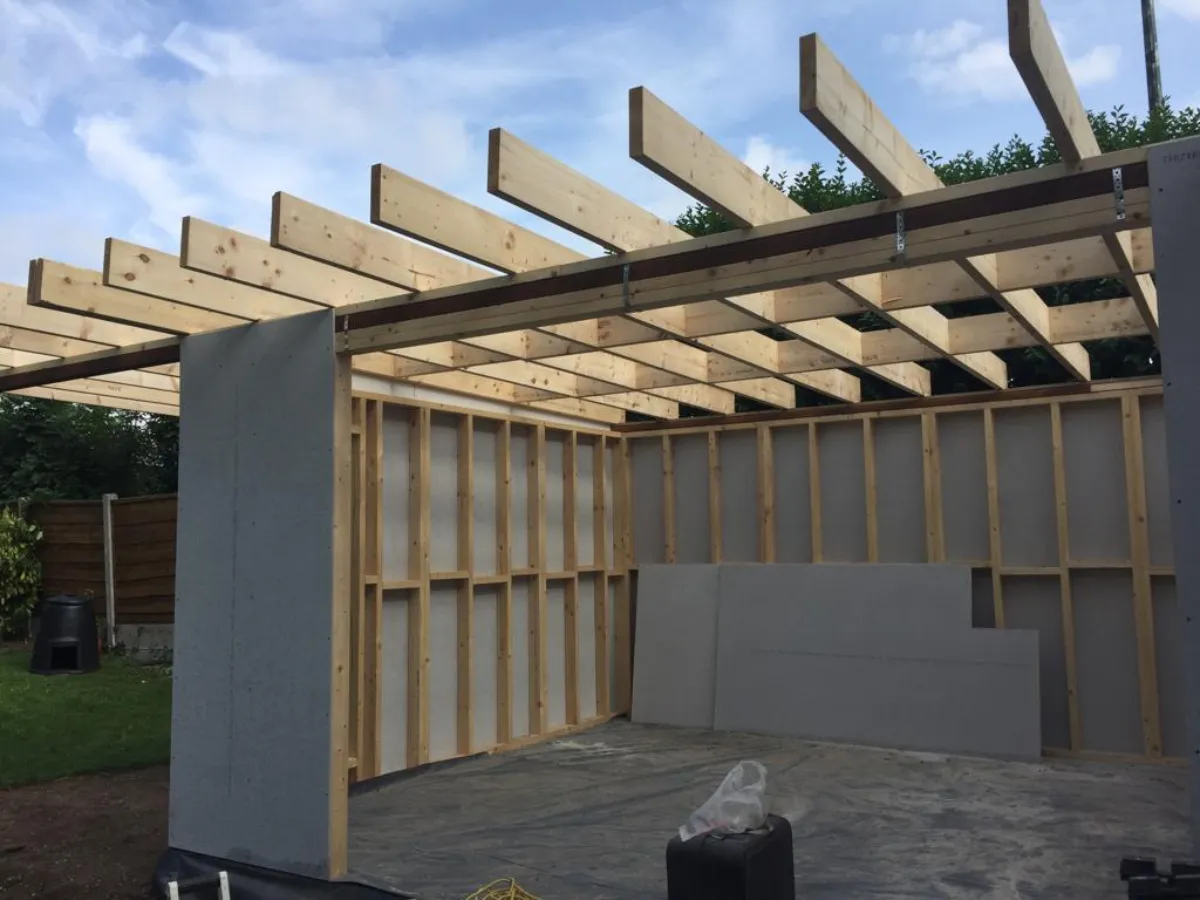
Our process begins with an in-depth consultation where we explore your vision for the garden room. This stage involves understanding your specific needs, preferences, and the intended use of the space. We discuss various design options, materials, and potential challenges. Our team provides expert advice and creative ideas to ensure that your vision is feasible and aligns with your expectations.
Once the initial ideas are thoroughly explored, we move on to finalising the concept. This involves detailing the specifications such as size, materials (like cedar cladding), type of doors (such as bifold doors), and any bespoke features you wish to include. We ensure that the final design meets both aesthetic and functional requirements, and complies with any relevant planning permissions or building regulations.
After the concept is finalised, our design team creates detailed plans and drawings. This stage is crucial for visualising the final structure and allows for any last-minute adjustments before construction begins. We focus on ensuring that every detail is accounted for, from the layout to the integration of electrical and plumbing systems if needed.
With the design in hand, our project management team takes over. They oversee every aspect of the construction process, ensuring that the work is carried out to the highest standards, within the agreed timeframe and budget. Our skilled builders and craftsmen work diligently to bring the design to life, paying close attention to every detail.
As the construction nears completion, our focus shifts to quality control and final checks. This step involves a thorough inspection of the garden room to ensure that every aspect meets our stringent quality standards. We check the structural integrity, finish, fittings, and any installed systems. Only after we are completely satisfied that the garden room meets our high standards, as well as your expectations, do we consider the project complete.
