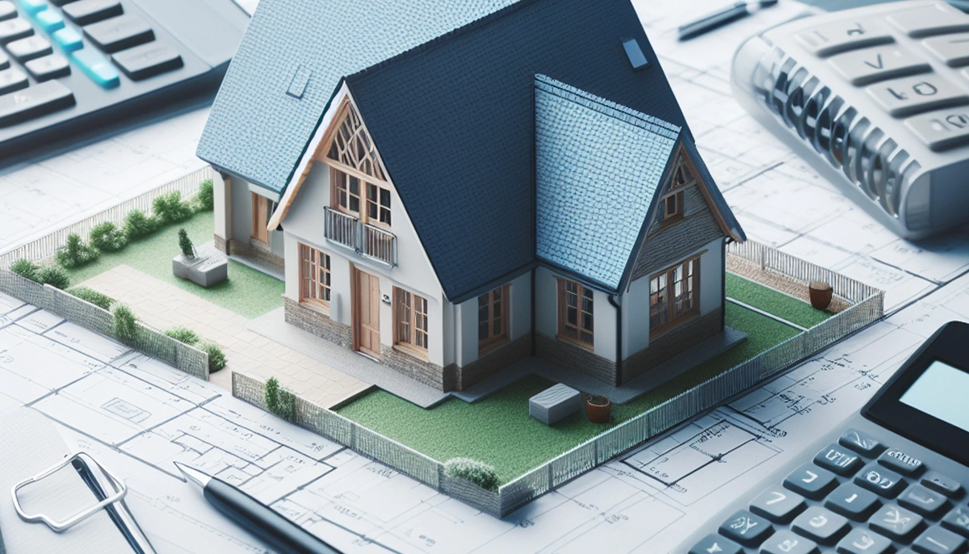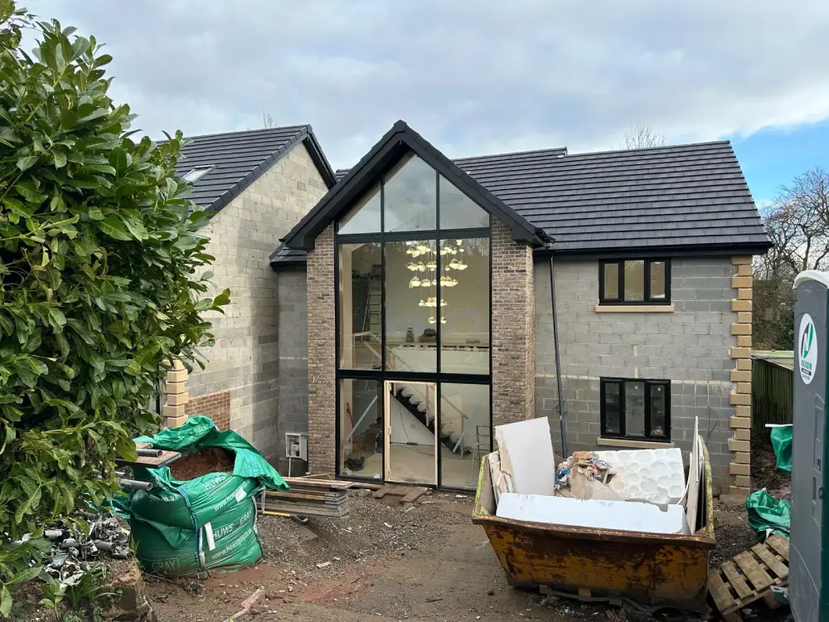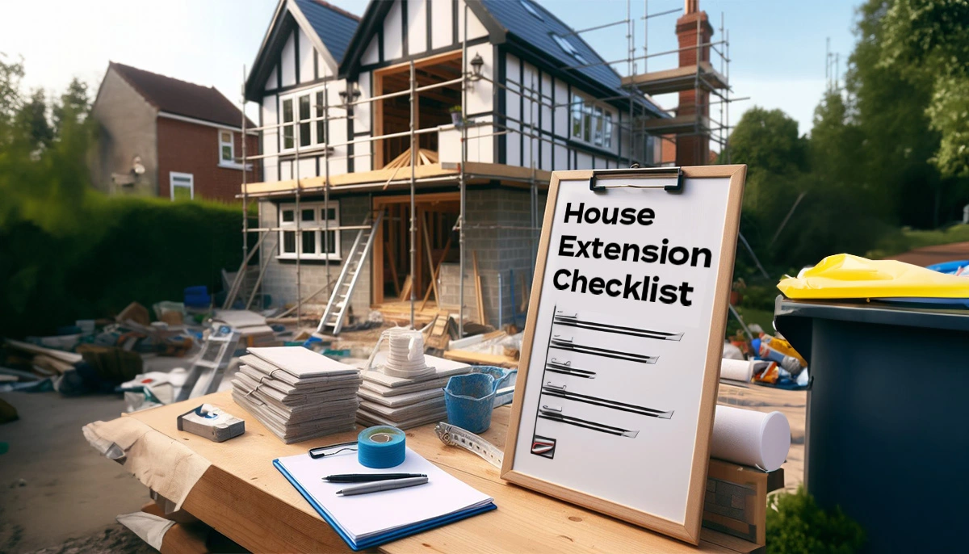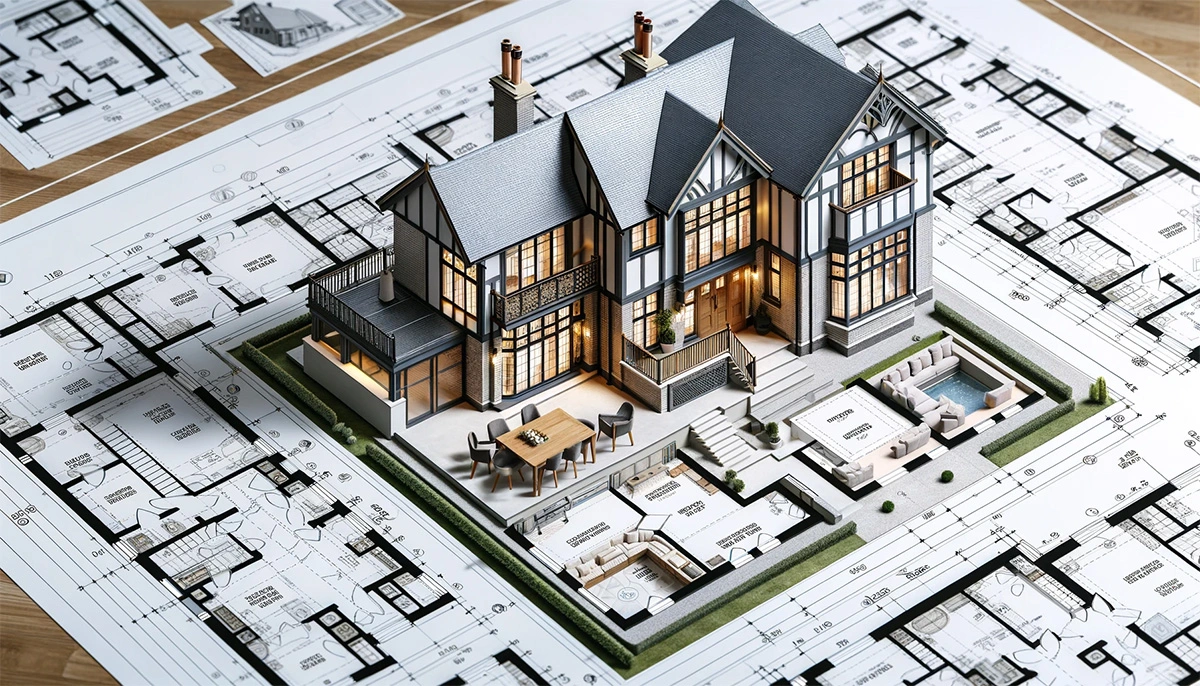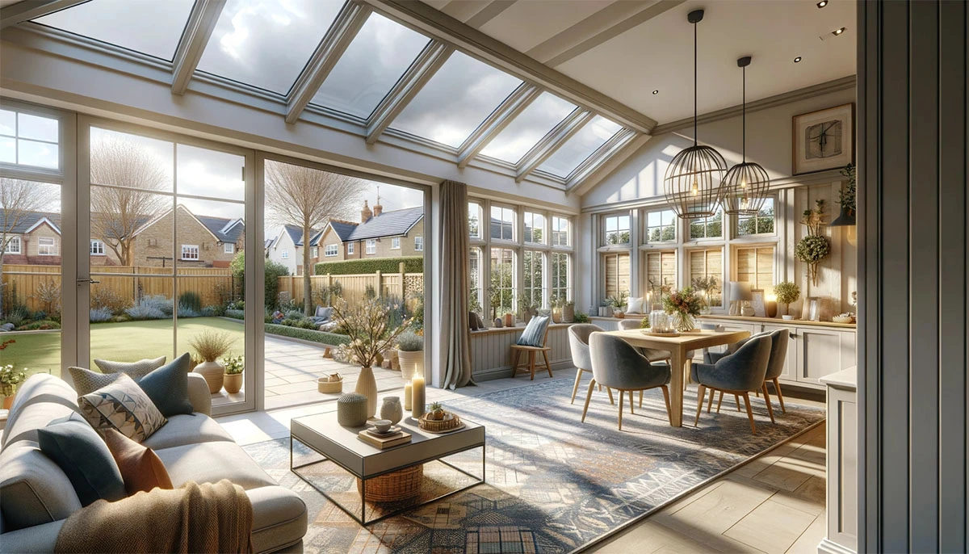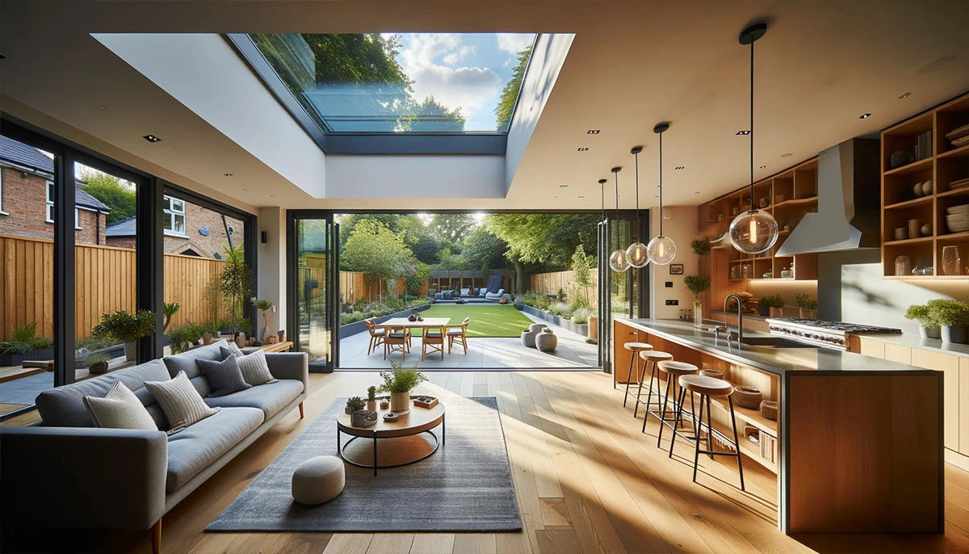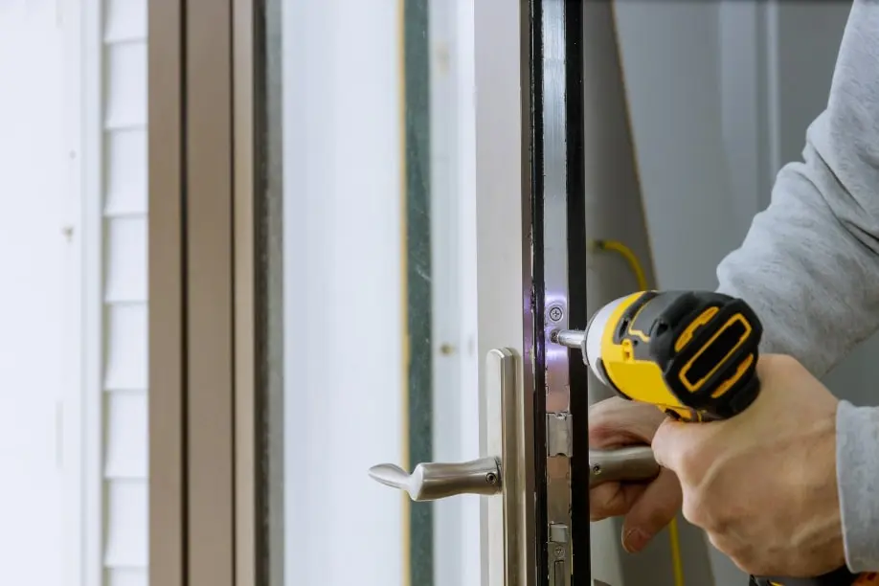
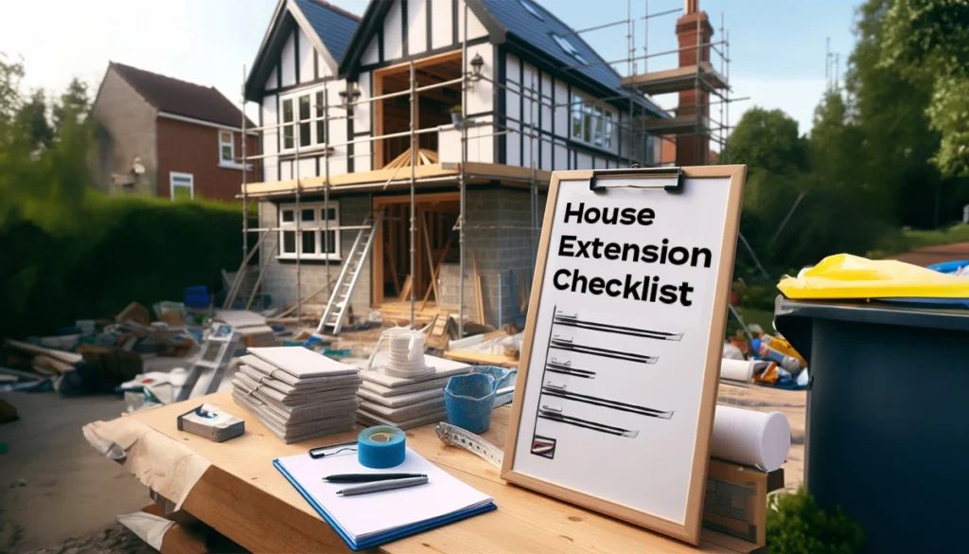
Embarking on a house extension project is an exhilarating endeavour, but it can also be a complex one. This detailed guide aims to simplify the process of extending your home in the UK, covering everything from initial planning to the final touches.
The first step in any successful house extension project is thorough planning. Here are some key aspects to consider:
The design phase is where your vision starts to take shape. Here are some factors to consider:
In the UK, planning permission may be required for your extension. Here’s what you need to know:
Regardless of whether your extension requires planning permission, it must comply with building regulations. These rules cover various aspects of construction, including fire safety, insulation, ventilation, and structural integrity.
Building regulations are minimum standards for design, construction and alterations to virtually every building in the UK. They are developed by the UK government and approved by Parliament.
The Building Regulations 2010 cover the construction and extension of buildings and these are supported by Approved Documents. Approved Documents set out detailed practical guidance on compliance with the regulations.
Building regulations approval is different from planning permission. You might need both.
Here are some key aspects of building regulations approval:
| Aspect | Description |
|---|---|
| Structure | The extension must be structurally sound. This includes the walls, floors, and roof. |
| Fire safety | There must be adequate escape routes and fire-resistant materials should be used. |
| Site preparation and resistance to contaminants and moisture | The ground upon which the house is built must be free of vegetation and topsoil. The floors, walls and roof must adequately resist the passage of moisture. |
| Toxic substances | The use of toxic substances in construction is highly regulated. |
| Sound insulation | The extension must have reasonable resistance to sound from other parts of the same building and from adjoining buildings. |
| Ventilation | There must be adequate ventilation for the health and comfort of the occupants. This includes both natural and mechanical forms of ventilation. |
| Drainage and waste disposal | There must be adequate drainage and facilities for the disposal of waste. This includes both foul water and solid waste. |
| Conservation of fuel and power | The extension must conserve fuel and power. This includes insulation, heating efficiency, and lighting efficiency. |
| Access to and use of buildings | The extension must be accessible and usable. This includes access for disabled people. |
| Glazing – safety in relation to impact, opening and cleaning | Any glazing used in the extension must be safe regarding impact, opening, and cleaning. |
Remember, this is a general guide and specific requirements may vary depending on your local council and the specifics of your project. Always consult with professionals and your local council to ensure you comply with all regulations and requirements.
Unless you’re a seasoned DIY enthusiast with substantial building experience, you’ll likely need to hire professionals.
To ensure a successful house extension project, you need to hire the best professionals for the job. At QBIC Construction, we offer:
Contact us today to get started on your dream home.
With all the planning and preparation complete, the construction phase can begin. This involves:
Once the extension is built, there are a few final checks to carry out:
Building a house extension in the UK is a significant project, but with careful planning and preparation, it can be a rewarding experience. This comprehensive checklist should help you navigate the process and ensure that nothing is overlooked. Remember, this is a general guide and specific requirements may vary depending on your local council and the specifics of your project. Always consult with professionals and your local council to ensure you comply with all regulations and requirements. Happy building!

